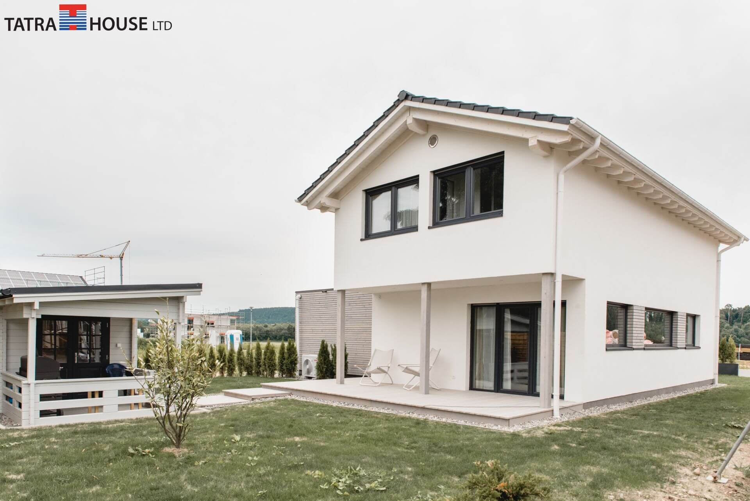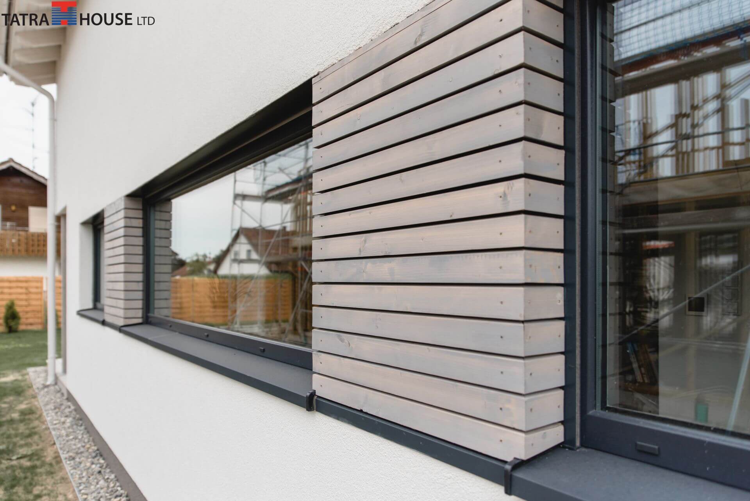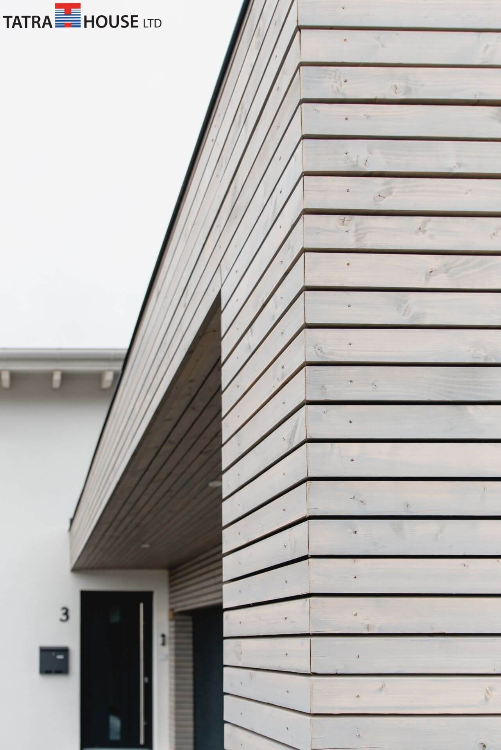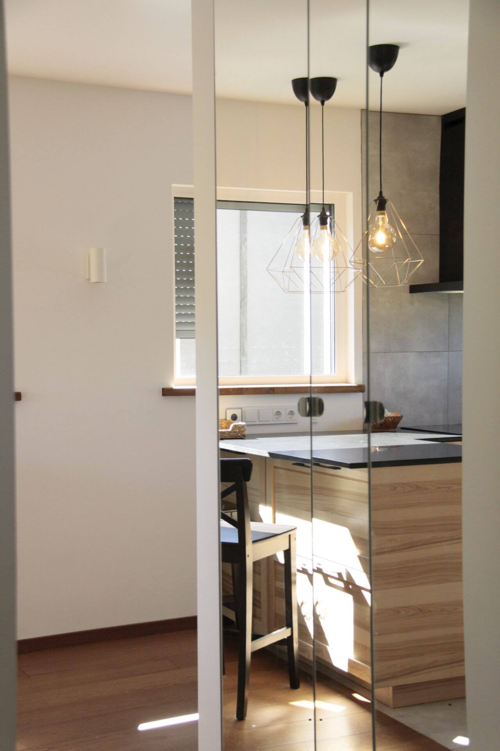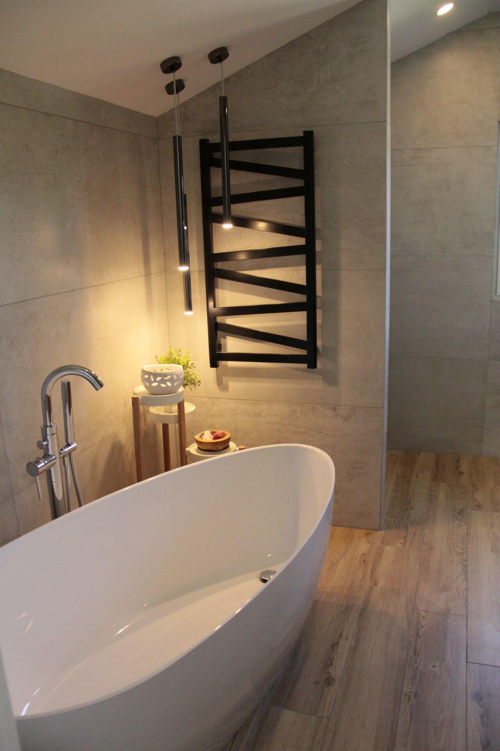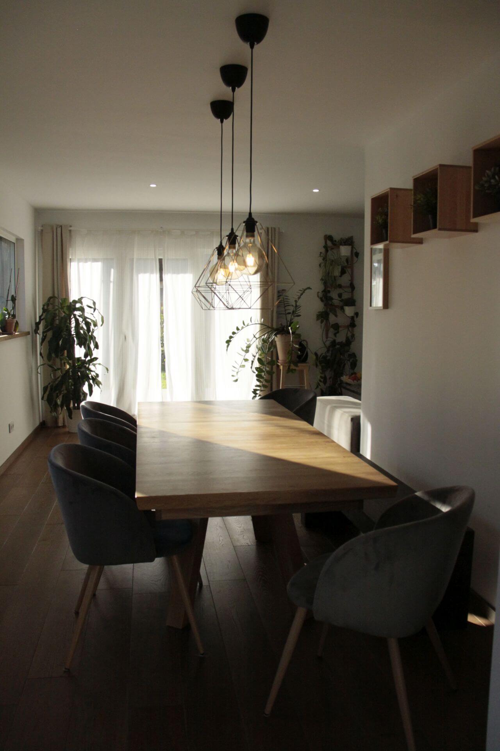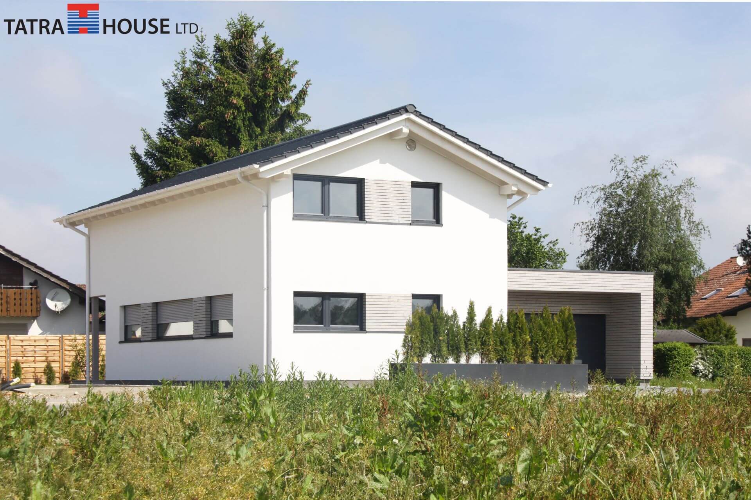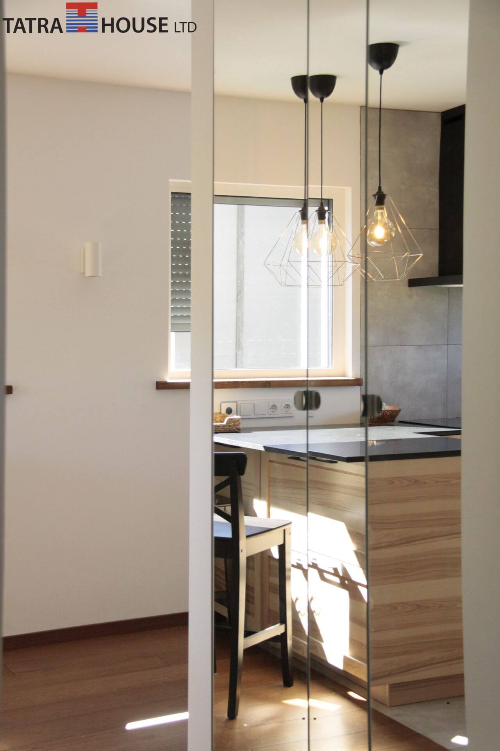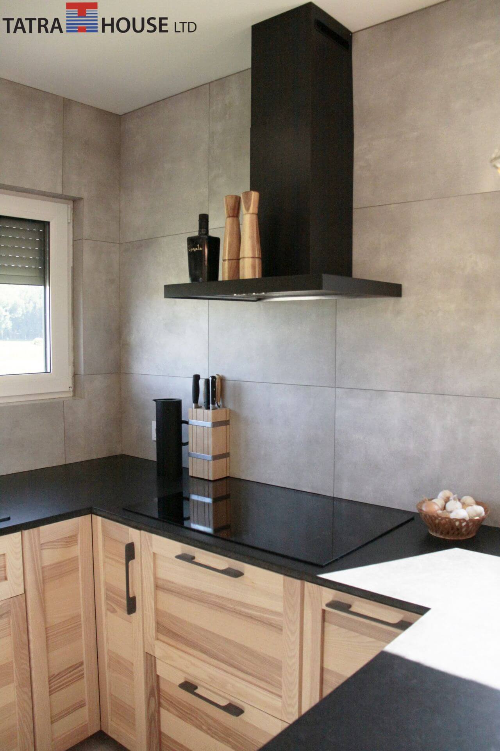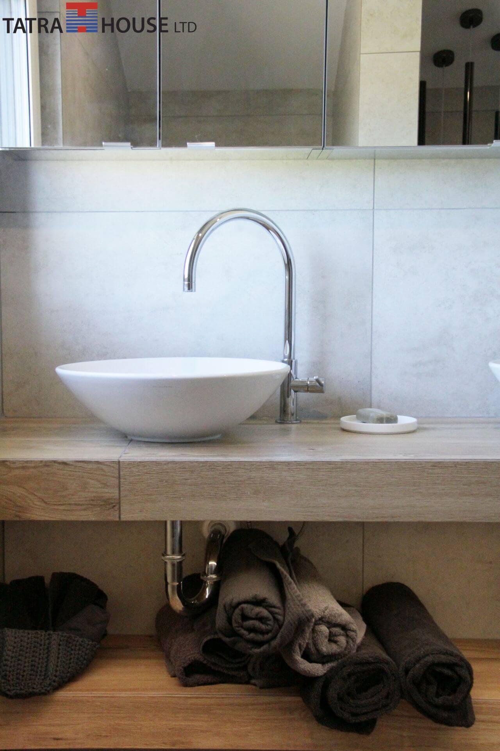Classic
Project: all-year-round timber-frame house
- Style: classic
- Year of completion : 2019
- Space : 105 sq. m + 50 sq. m
- Location : Ingoldingen, Germany
Description: Despite the misleading first impression, created by the appearance of a masonry structure, the house is constructed in the timber-frame technology. The small area of land plot (400 sq. m) forced us to design an exceptionally ergonomic space. We managed to locate on the plot not only a house but also a garage for two cars, terrace and cabin in a spacious green garden. Preserving the classic nature of the house, with its appearance dictated principally by use functions of the rooms, we achieved perfect proportions of house components and the effect of a clear, visually attractive architectural form. The facade is finished with plaster and wooden, spruce ornaments between the windows. Also the garage is designed in the wooden style. The spruce wood used, in the colour of patina, originates from Scandinavia. Anthracite PVC windows are energy efficient. Protection against excessive sun radiation is provided by electric external roller blinds hidden under the facade. The house obtained a German energy-efficiency certificate of conformity to the KFW 55 requirements (you will find more about energy-efficiency certification of our houses in the TECHNOLOGY tab and on the ENERGY CONCEPT page). The house also successfully passed the blower-door test and obtained a certificate of air tightness in the passive house category.
The entrance zone on the ground floor includes a small toilet with a shower for guests, a wardrobe constructed from glazed closets that optically enlarge the space, a utility room (8 sq. m) containing standard white goods and complete technical equipment of the building, ash stairs with a custom-designed steel handrail. The remaining ground-floor space includes a kitchen, dining room and an inconspicuously separated living room with an exit to a terrace roofed by the protruding first floor. On the first floor, we designed a luxurious bathroom and three rooms. Despite its moderate usable space, the house comprises all necessary rooms.
In the garden, there is a wooden cabin constructed from Scandinavian spruce, offering the owners numerous functions.

