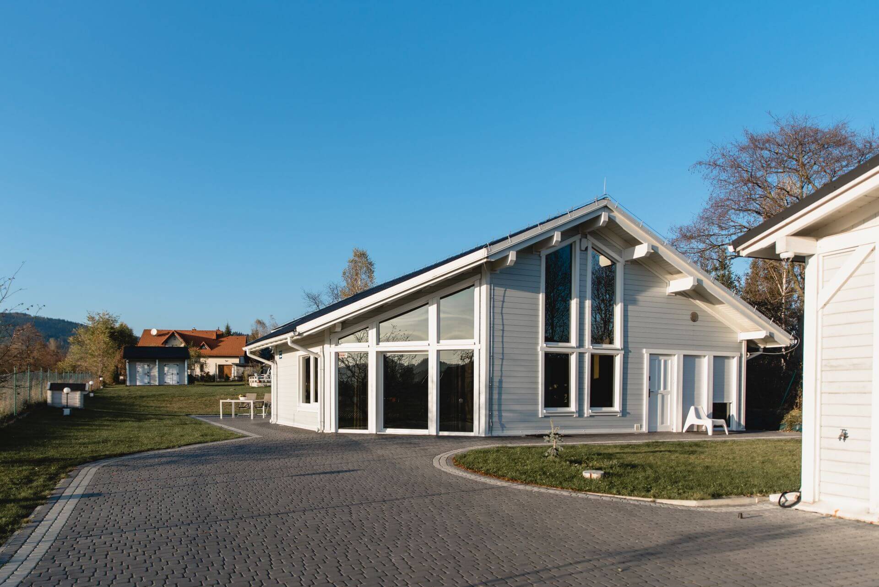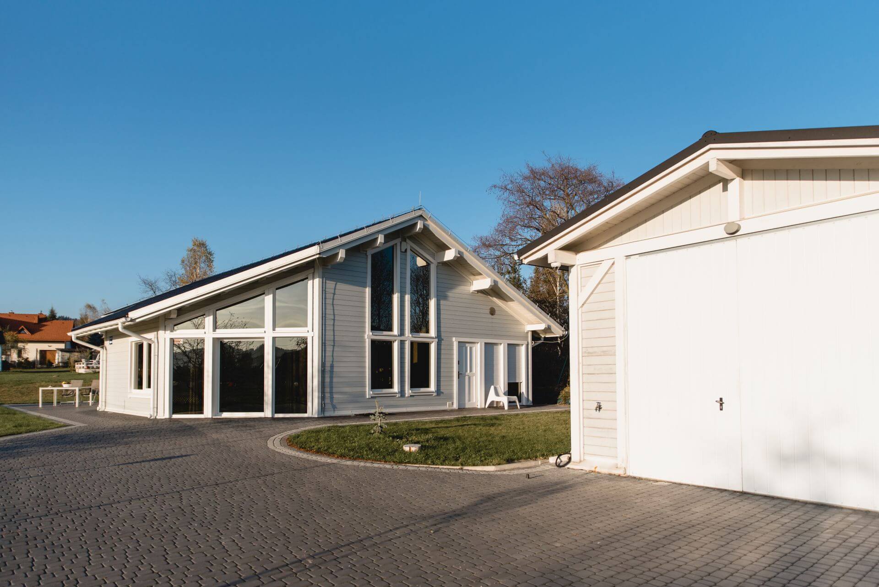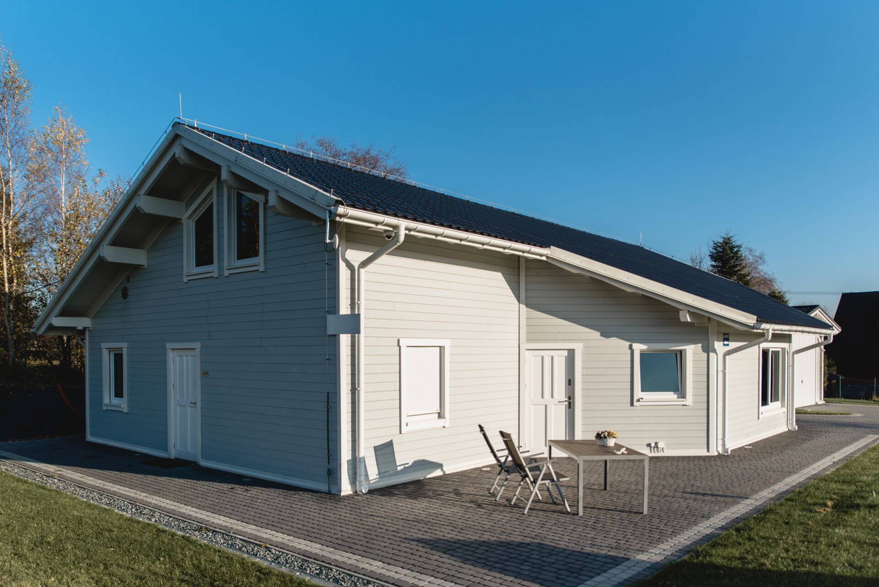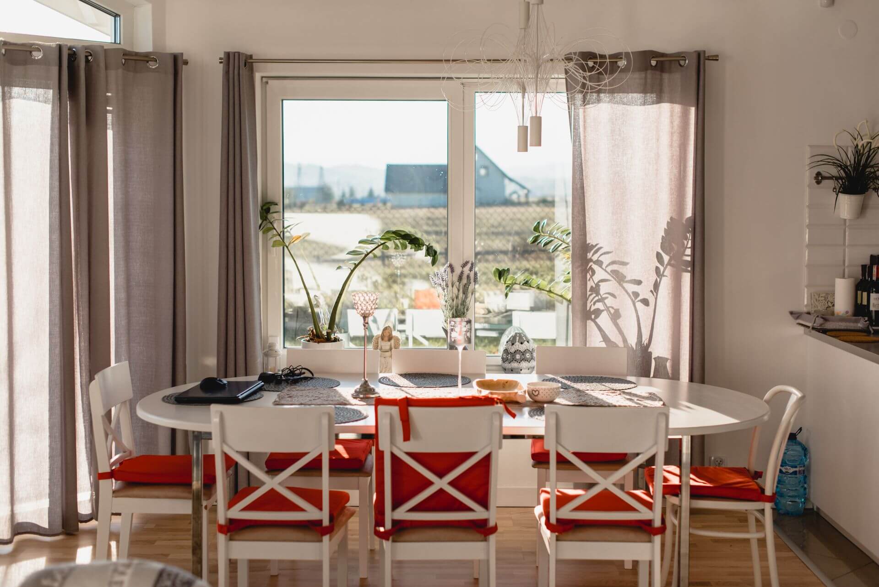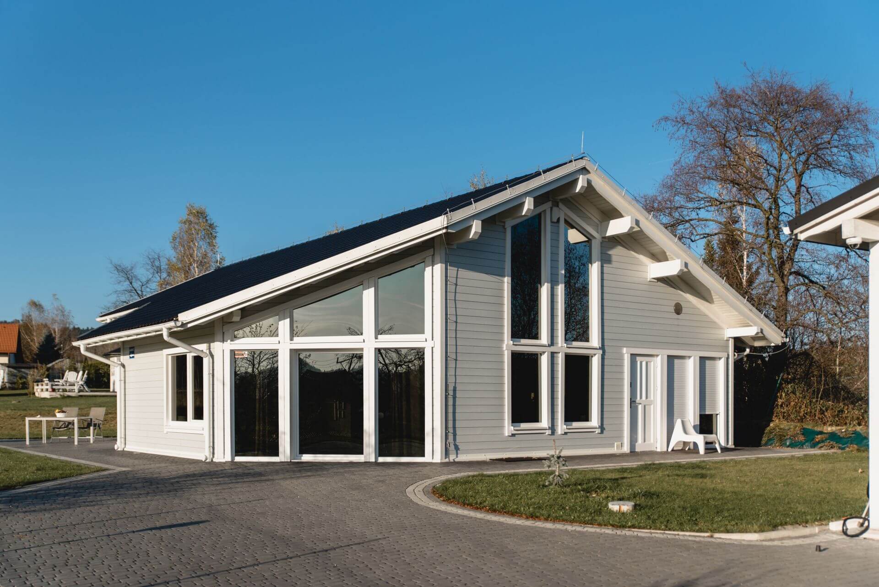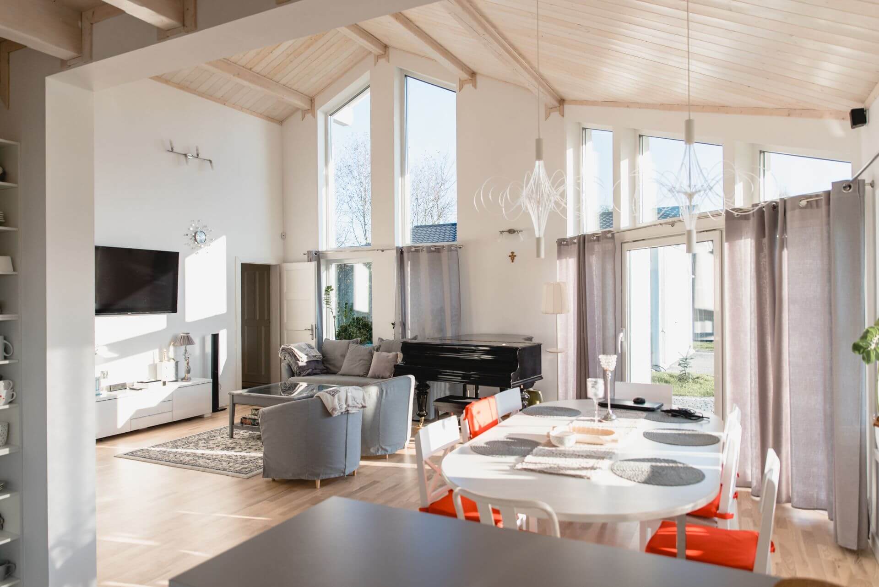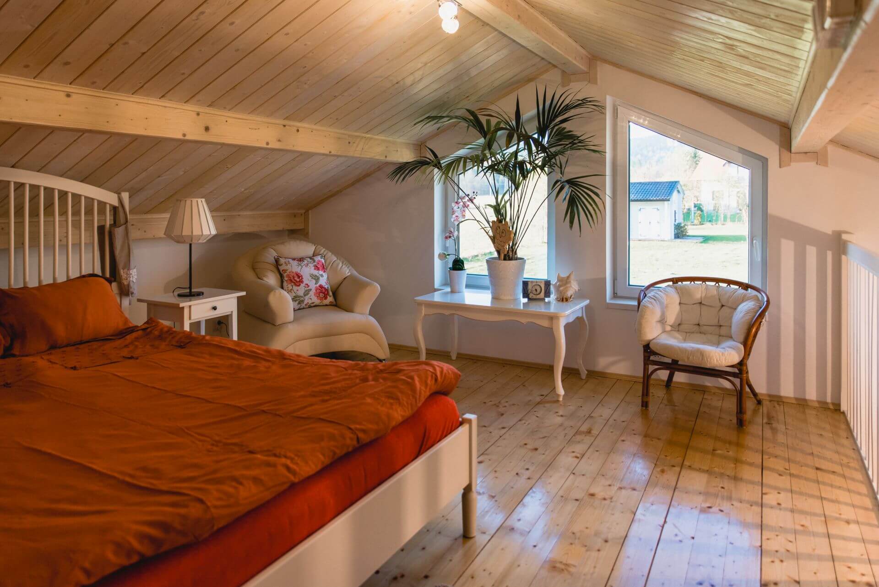Babia Góra Pearl
Project: all-year-round timber-frame house
- Year of completion : 2015
- Space : 195 sq. m
- Location : Jordanów, Poland
Description: A two-level, timber-frame house in the Scandinavian style, in a natural entourage. In this project, we put particular emphasis on designing architectural details characteristic of the Scandinavian style. The exceptional colour of wooden facade, light grey RAL 7035, perfectly harmonizes with bright, white reveals and white PVC window frames. The large glazed surfaces coated with plastic film to achieve the effect of one-way mirror make the occupants comfortable. They not only preserve desirable privacy but also protect against oppressive heats. They reflect sun rays, preventing the interior from excessive heating – and overheating during summer heats.
The first storey comprises a kitchen, dining room, living room, two bathrooms, three rooms, utility room, sauna and a corridor.
The major attraction of the open-layout ground floor is the two-level living room. It creates the impression of a large space, favourably affecting occupants’ mood. An important role is played there by a modernist, stand-alone black fireplace, contrasting with the classic, bright Scandinavian interior.
The first floor includes a bathroom and two locked cabinets hiding part of the systems. The space can be used as an additional room, studio or gym.
The height of knee wall can be reduced, preserving the perfect appearance of the house and its functions in a one-storey version known as bungalow.

