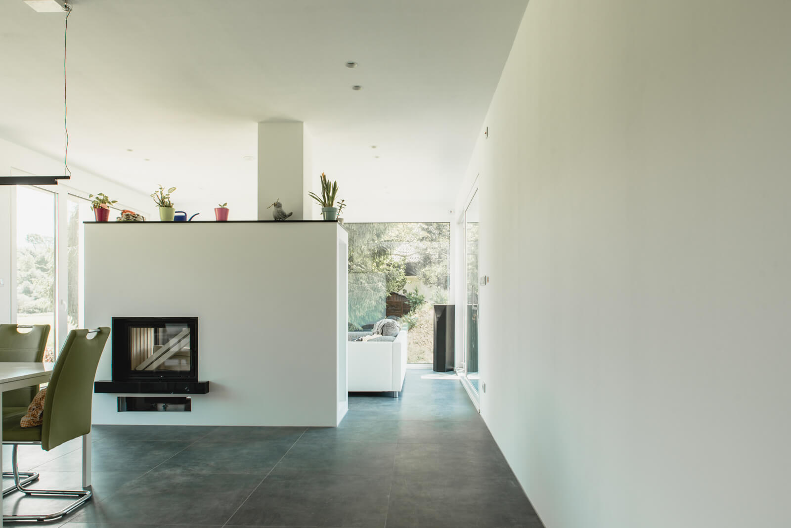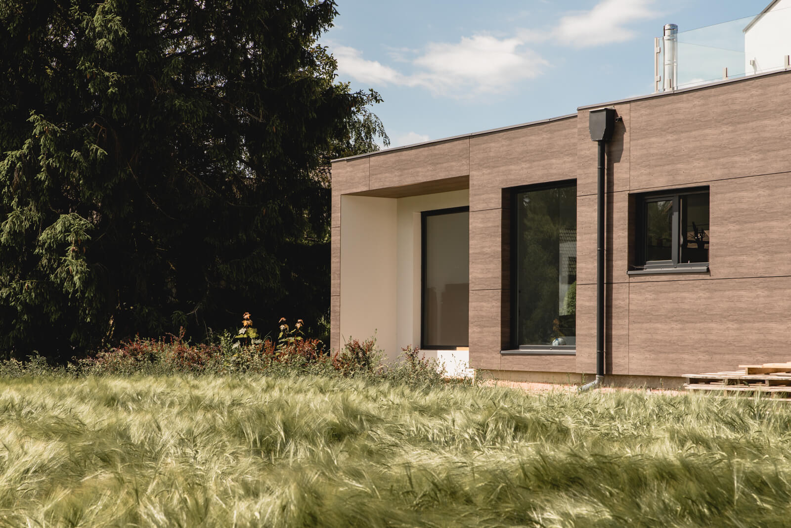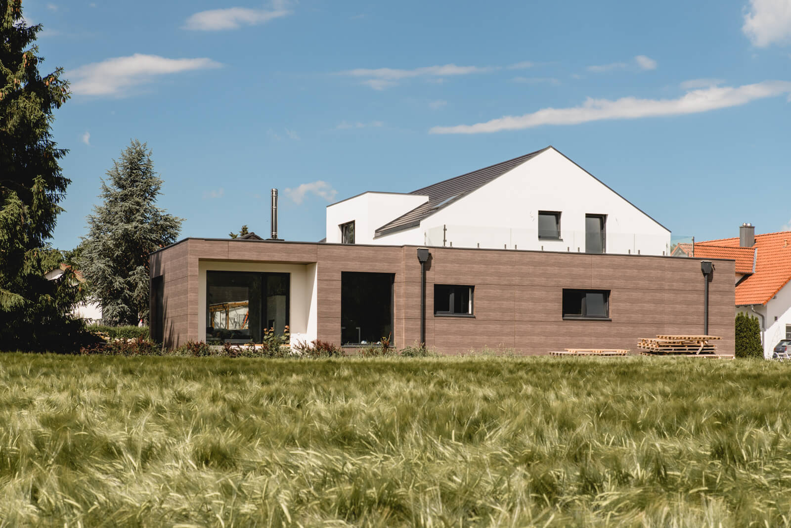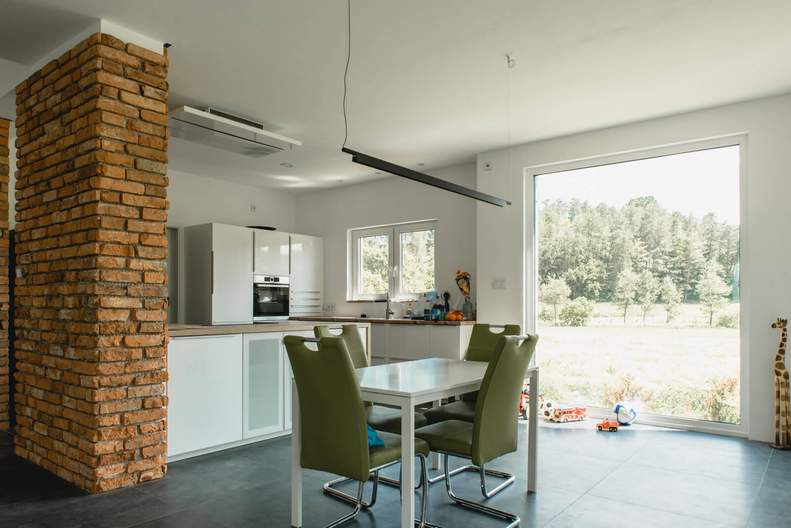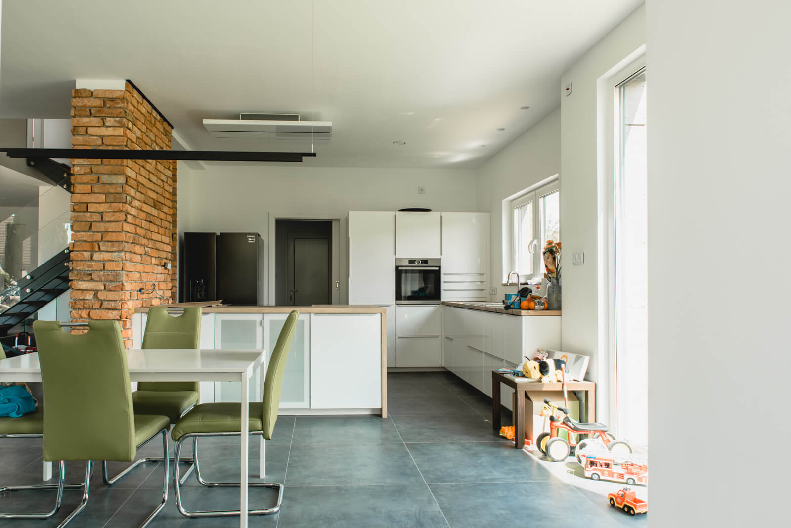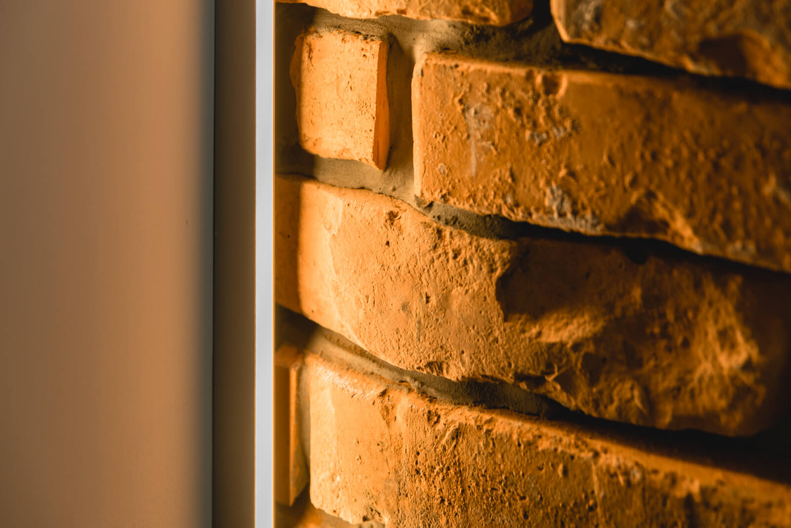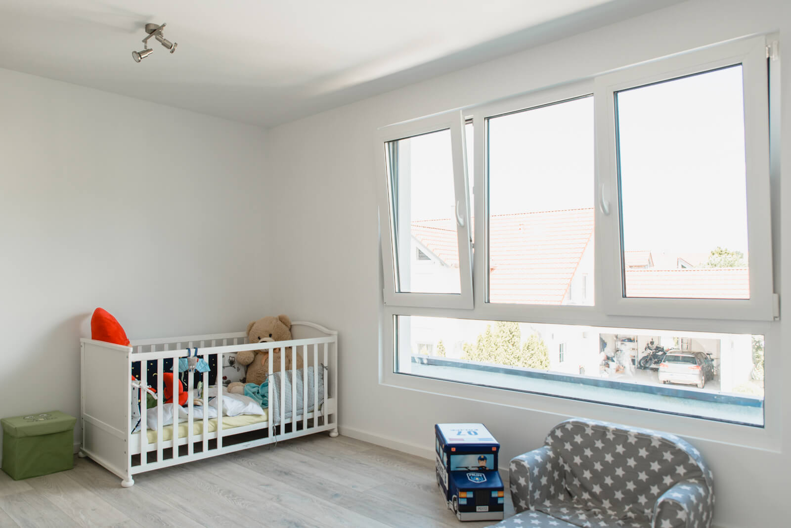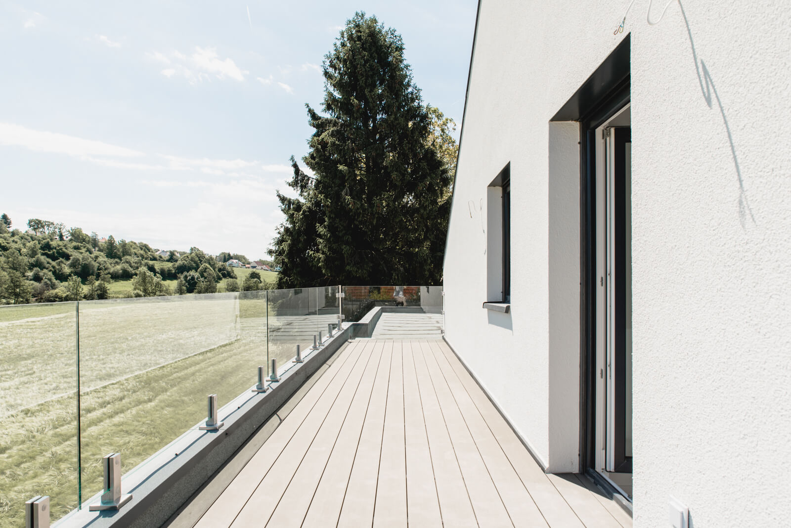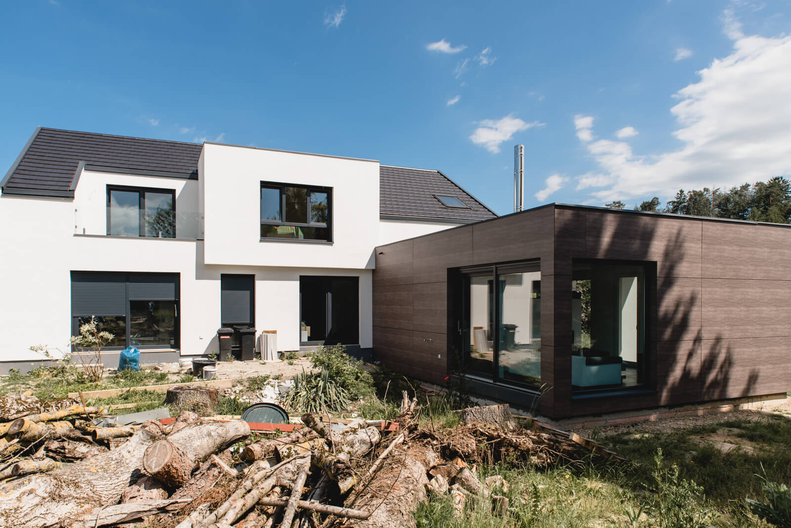Villa Deluxe
Project: all-year-round timber-frame house
- Style: modern
- Year of completion : 2019
- Space : 290 sq. m + 50 sq. m
- Location : Staig, Germany
Description:
The house in Staig is an apartment building, erected partly on an existing basement dating back to 1970. A new foundation was designed for the two-level wing of the building. The combination of a dual-pitched roof with dormers, hidden terraces and the two-level part with a flat roof gives the house a unique style. The two-level part of the house is finished with plaster. The facade masks roof drainage pipes. Other components and parts of the structure are finished using quality HPL boards with the corten-steel appearance. Considering large glazed surfaces, energy-efficient PVC window frames were designed with safe VSG panes. Each window is equipped with electric external roller blinds installed under plaster finish. The house obtained a German energy-efficiency certificate of conformity to the KFW 55 requirements (you will find more about energy-efficiency certification of our houses in the TECHNOLOGY tab and on the ENERGY CONCEPT page). The house also successfully passed the blower-door test and obtained a certificate of air tightness in the passive house category; a great challenge in this type of projects due to thermal isolation of the basement from the other storeys.
The building is heated by a heat pump connected to an underfloor system combined with a central ventilation system with heat recovery unit. The fireplace constructed in the living room offers an additional source of heating power. Temperature can be controlled separately in each room using a smartphone application.
The central hall connects individual apartments and the basement. Next to the entrance to the main section, there is a spacious gallery with passages to the office, a staircase and to the large, long one-storey part with a kitchen, dining room and living room, and two opposite exits to terraces.
Fireplace heat can be enjoyed both in the living room and kitchen. There is a direct passage from the kitchen to a practical pantry and to a garage for two cars.
Steps of the stairs leading to the first floor are made from ash and the balustrades from tempered glass.
The first floor comprises three bedrooms. The main bedroom has individual access to a wardrobe and bathroom with a convenient no-threshold shower. The occupants of the two other bedrooms can use a spacious modern bathroom with a shower and comfortable tub.
The western part of the house contains a separate apartment with a kitchen, dining room, living room, small toiled and guest room on the ground floor. The attic includes a spacious bedroom with direct exit to a balcony, and access to a separate bathroom with both a no-threshold shower and a tub.

